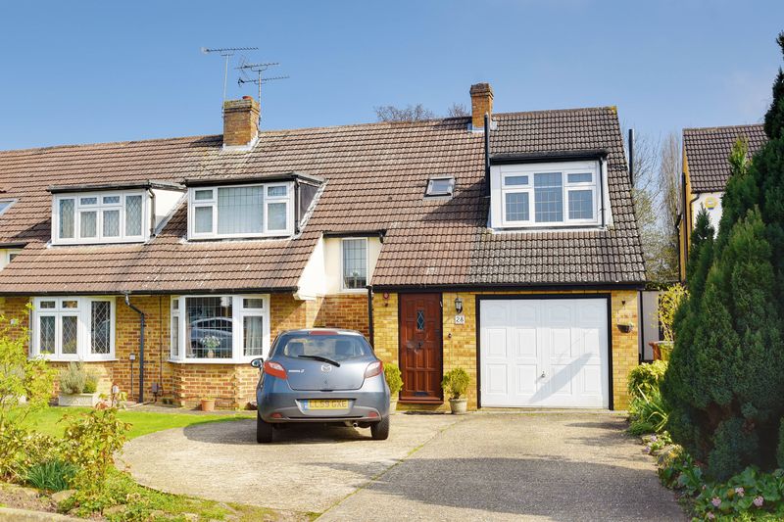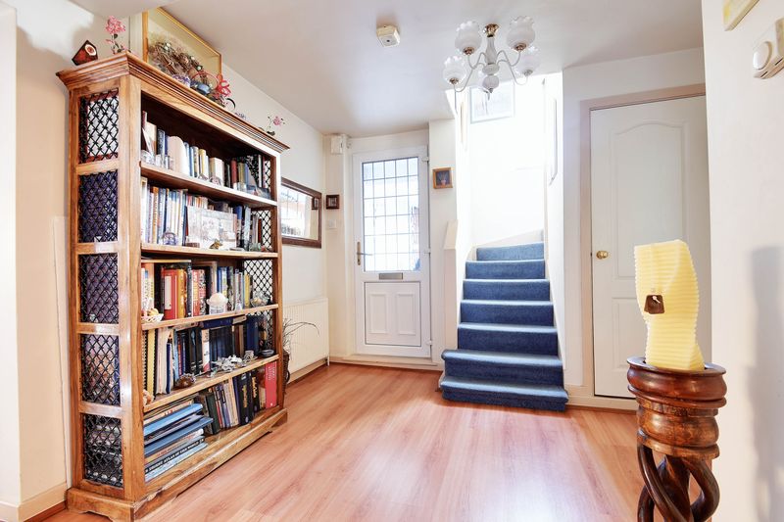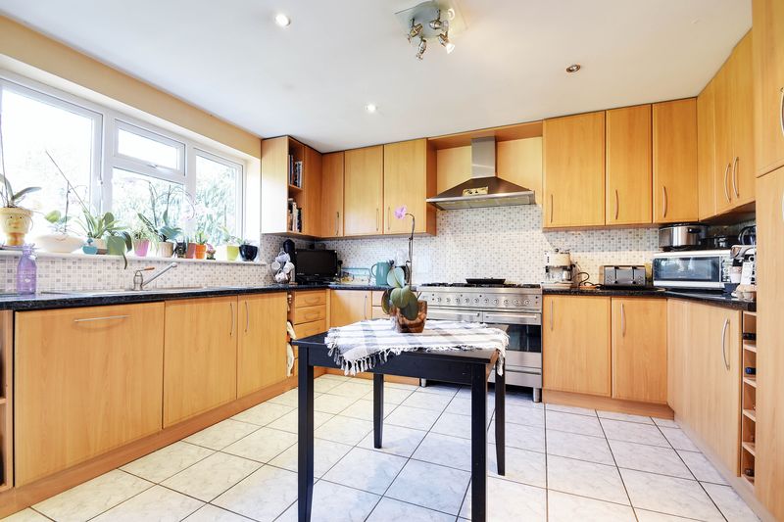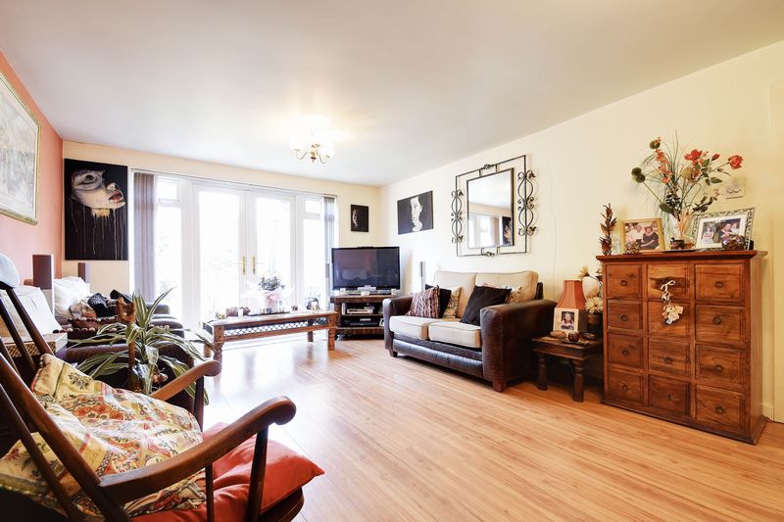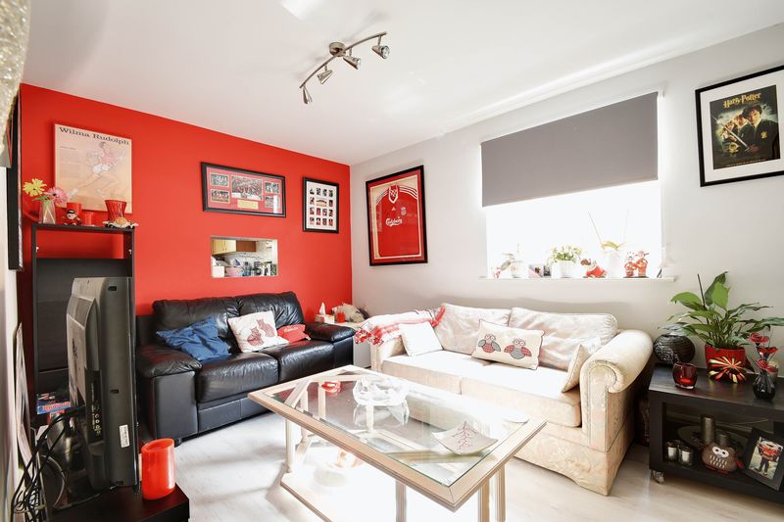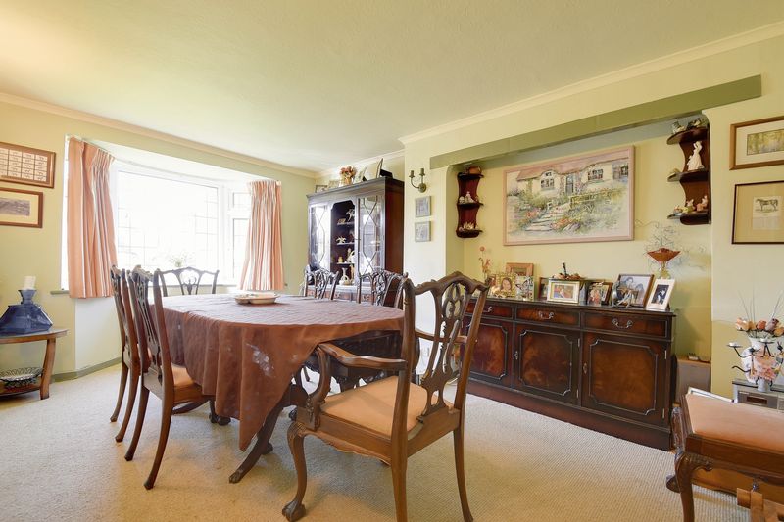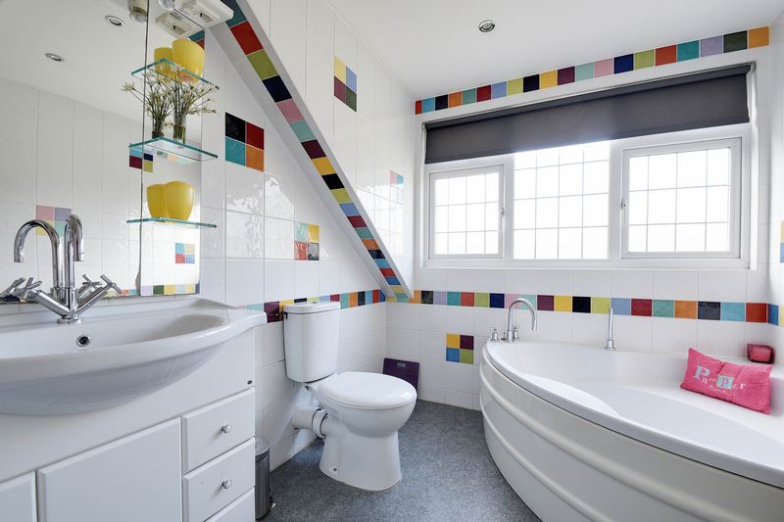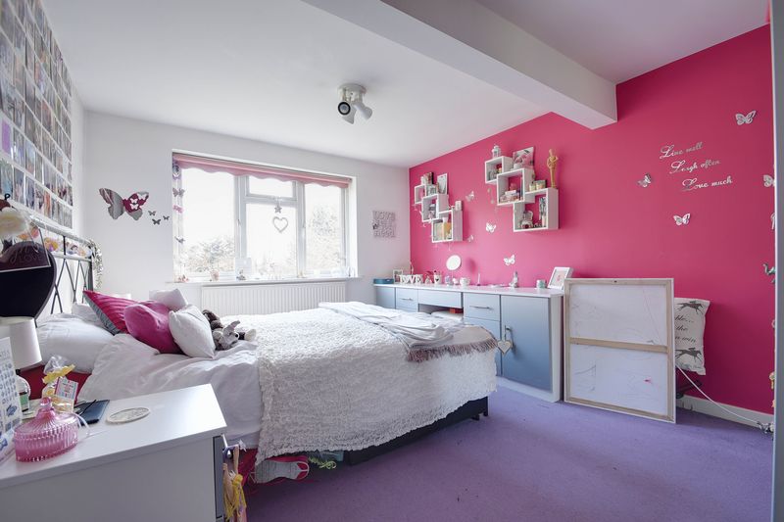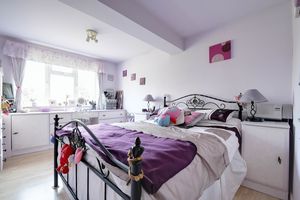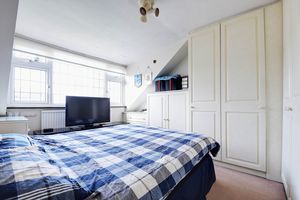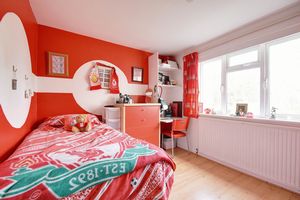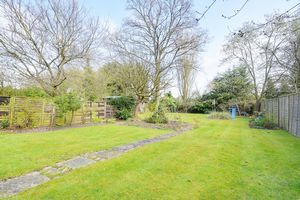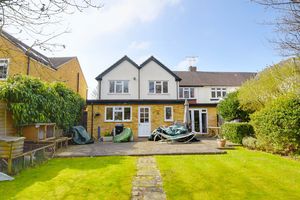Park Crescent Elstree, Borehamwood £950,000
Please enter your starting address in the form input below.
Please refresh the page if trying an alernate address.
Request A Viewing
- Four Bedrooms
- Three Receptions
- Two Bathrooms
- Downstairs WC
- Garage
- Extensive Rear Garden
- Potential to Extend STPP
Engel Jacobs are delighted to offer this fantastic large family home on an extremely popular Crescent in Elstree. It has been extended but there is great potential for further extension STPP. It comprises of 4 bedrooms, 2 bathrooms, lounge, kitchen, dining room, TV room, study, garage, and an extensive garden. It is just a few minutes walk to the local High Street and Elstree & Borehamwood train station.
Borehamwood WD6 3PU
Entrance Hall
Laminate flooring, radiator
Garage/Utility Room
16' 9'' x 9' 1'' (5.10m x 2.77m)
Family Room
12' 0'' x 9' 1'' (3.65m x 2.77m)
Laminate flooring, radiator, pass-through hatch to kitchen, window to side aspect.
Kitchen/Breakfast Room
17' 9'' x 16' 0'' (5.41m x 4.87m)
Tiled floor, fitted units both wall mounted and base, ample work surface area, gas hob with double side by side oven, integrated dishwasher, double glazed windows to rear aspect, spotlights.
Office
6' 2'' x 6' 0'' (1.88m x 1.83m)
Window to rear aspect.
Reception
19' 0'' x 12' 11'' (5.79m x 3.93m)
Laminate flooring throughout, radiator, double glazed windows and doors to rear aspect and garden.
Dining Room
16' 5'' x 10' 3'' (5.00m x 3.12m)
Carpeted throughout, radiator, double glazed bay windows to front aspect
Bedroom 1
13' 1'' x 9' 8'' (3.98m x 2.94m)
Laminate flooring throughout, fitted units, double glazed windows to rear aspect
Dressing Room
7' 2'' x 6' 8'' (2.18m x 2.03m)
Window to side aspect.
En-suite
Lino flooring, corner bath with handheld shower, low level WC, sink unit, spotlights.
Bedroom 2
13' 8'' x 10' 5'' (4.16m x 3.17m)
Fitted wardrobes, carpeted throughout, radiator, double glazed windows to rear aspect,
Bedroom 3
12' 10'' x 10' 4'' (3.91m x 3.15m)
Carpeted throughout, radiator, fitted wardrobes, double glazed windows to front aspect.
Bedroom 4
10' 0'' x 8' 11'' (3.05m x 2.72m)
Laminate flooring throughout, radiator, double glazed windows to rear aspect.
Family Bathroom
Bath unit, lino flooring, low level WC, sink unit, Dormer window to front aspect.
Garden
118' 1'' x 75' 6'' (35.96m x 22.99m)
Borehamwood WD6 3PU
| Name | Location | Type | Distance |
|---|---|---|---|






